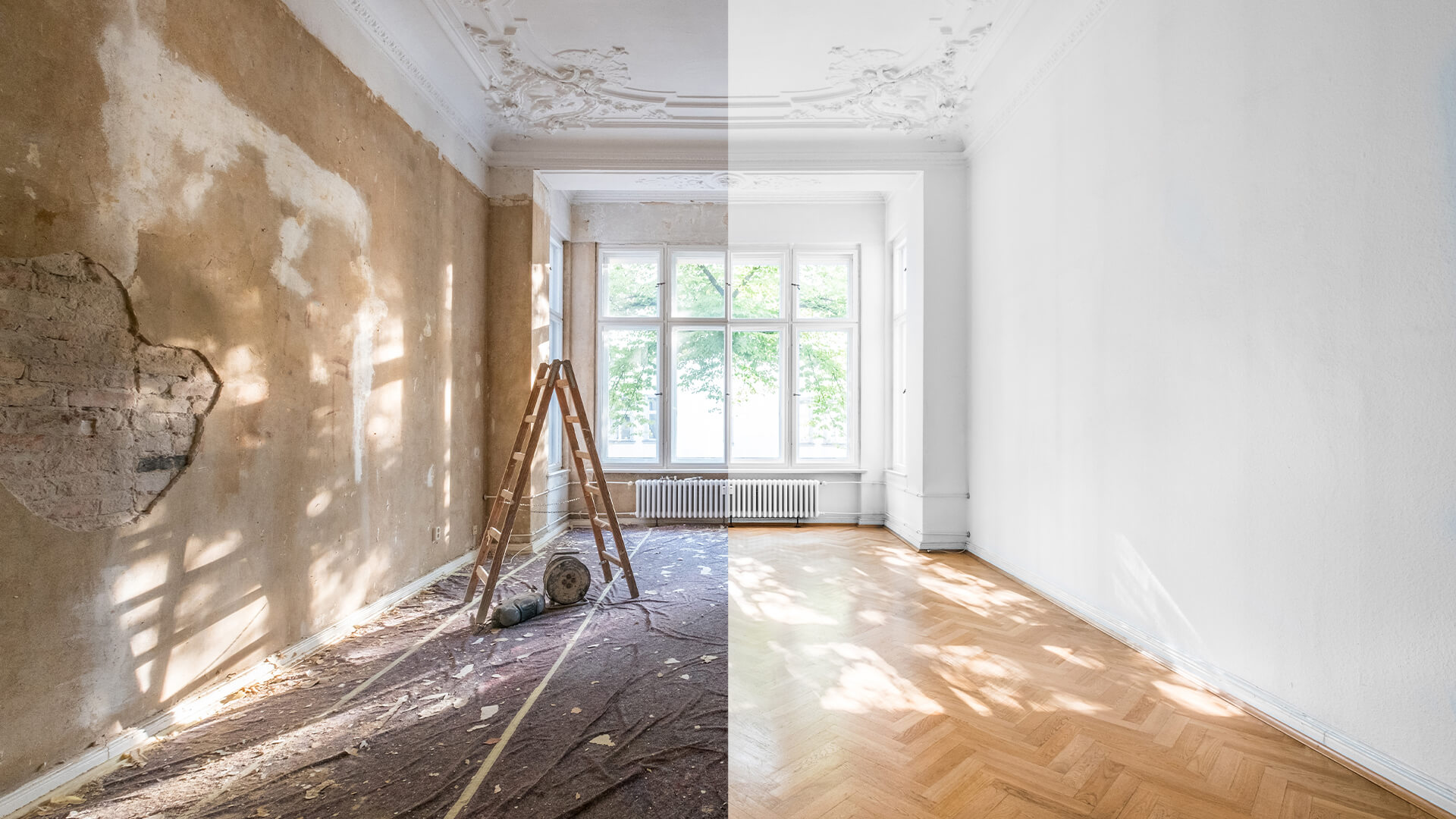Home renovation projects offer the opportunity to transform your living space and create a layout that suits your lifestyle and design preferences. One popular trend in home design is the creation of an open concept living space. This design approach removes barriers between rooms, promoting a sense of spaciousness, connectivity, and flexibility. If you’re considering a home renovation in Hamilton, incorporating an open concept living space can significantly enhance your home’s functionality and aesthetic appeal. In this article, we will explore home renovation ideas specifically tailored to creating an open concept living space in Hamilton residences.
- Consult with a Professional: Before embarking on a major renovation project, it’s advisable to consult with a professional home renovation contractor in Hamilton. They can assess your existing layout, provide expert advice, and guide you through the renovation process. A professional will help ensure that the structural integrity of your home is maintained while implementing your open concept design vision.
- Structural Modifications: Creating an open concept living space often involves removing walls or partitions that separate rooms. However, it’s essential to consult with a structural engineer or contractor to determine if any walls are load-bearing or if there are any electrical, plumbing, or HVAC considerations. Proper planning and expert guidance will ensure that the necessary modifications are made safely and efficiently.
- Kitchen and Dining Integration: In an open concept living space, the kitchen and dining area seamlessly blend with the living room. Consider removing walls between these areas to create a cohesive and inviting space. Install a kitchen island or breakfast bar to provide a functional transition between the kitchen and the living/dining area. This allows for easy interaction and socializing while cooking or entertaining.
- Lighting Considerations: Adequate lighting is crucial in open concept living spaces. Incorporate a combination of natural light, recessed lighting, pendant lights, and track lighting to create a well-lit and inviting atmosphere. Consider installing dimmer switches to control the level of lighting based on different activities or moods.
- Flooring Consistency: To maintain visual continuity and flow, choose a consistent flooring material throughout the open concept area. This creates a seamless transition from one space to another and gives the illusion of a larger, more cohesive living area. Hardwood, laminate, or luxury vinyl flooring are popular choices for open concept spaces in Hamilton residences.
- Room Dividers and Screens: In some cases, complete elimination of walls may not be desirable or practical. Room dividers, such as sliding doors, folding screens, or partial walls, can be utilized to create separation and privacy without sacrificing the open concept feel. These dividers can be moved or opened as needed, providing flexibility and adaptability to your space.
- Furniture Placement: In an open concept living space, thoughtful furniture placement is key. Define different functional areas using furniture groupings, rugs, or lighting fixtures. Consider using modular or sectional sofas to delineate the living area while providing flexibility for rearrangement. Utilize furniture that complements the overall aesthetic and scale of the space.
- Color Palette and Visual Cohesion: Choose a consistent color palette that unifies the different areas within the open concept space. Neutral tones or complementary shades create a cohesive and visually pleasing environment. Use accent colors strategically to add interest and create focal points. Consider incorporating textures and patterns to add depth and personality to the space.
- Storage Solutions: In an open concept living space, storage becomes even more important to maintain a clutter-free environment. Integrate built-in cabinets, shelving units, or multifunctional furniture pieces with ample storage options. This helps keep belongings organized and out of sight, contributing to the overall aesthetic and functionality of the space.
- Personalization and Décor: Once the structural elements are in place, infuse your open concept living space with your personal style and décor. Incorporate artwork, decorative accessories, and plants to add character and warmth. Consider a combination of statement pieces and smaller accents to create visual interest without overwhelming the space.
In conclusion, creating an open concept living space through home renovation can transform the way you live and interact with your home in Hamilton. By consulting with professionals, making necessary structural modifications, integrating the kitchen and dining area, considering lighting, flooring, and furniture placement, maintaining visual cohesion, incorporating storage solutions, and adding personal touches, you can create a functional and aesthetically pleasing open concept living space that reflects your lifestyle and enhances the value of your home.
